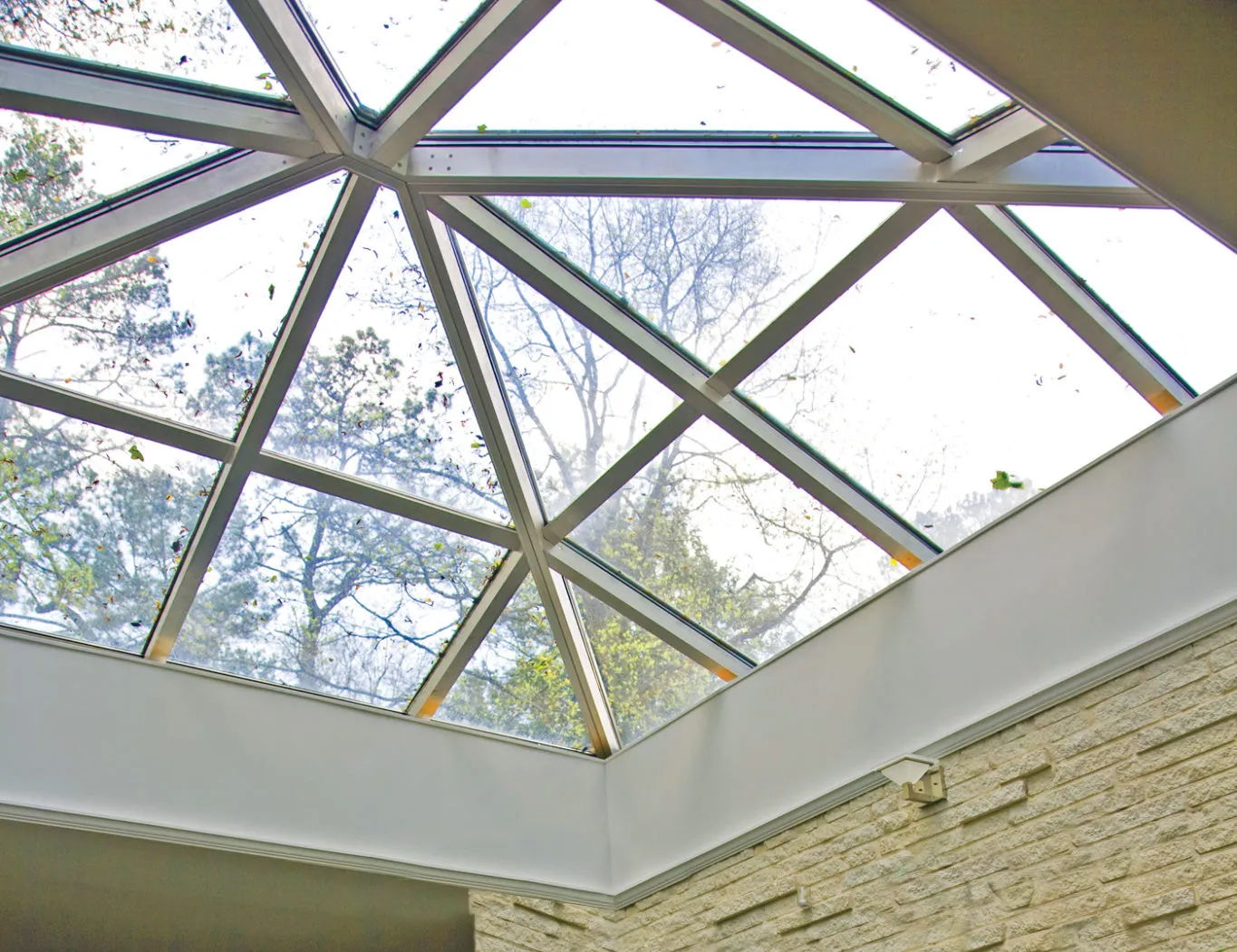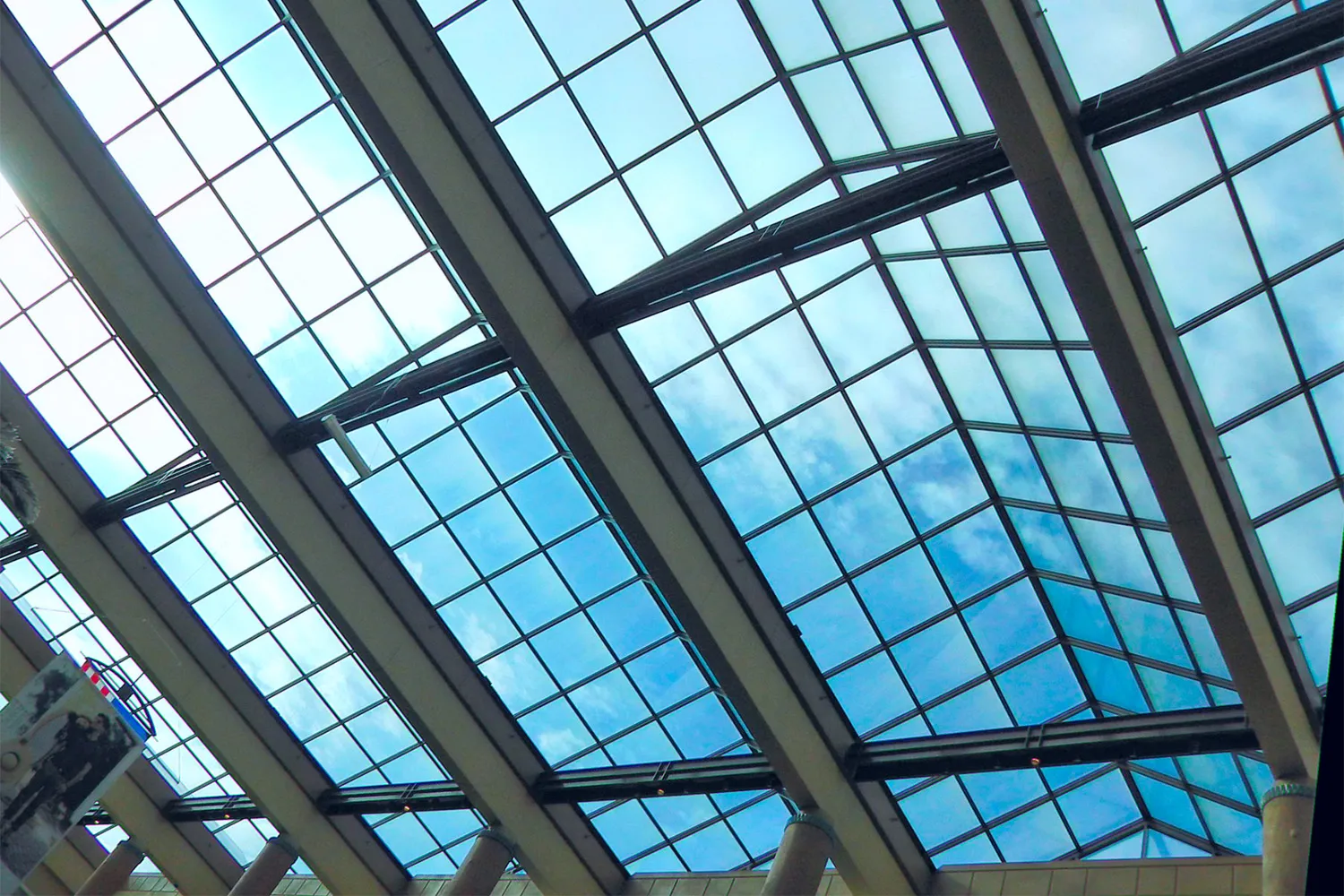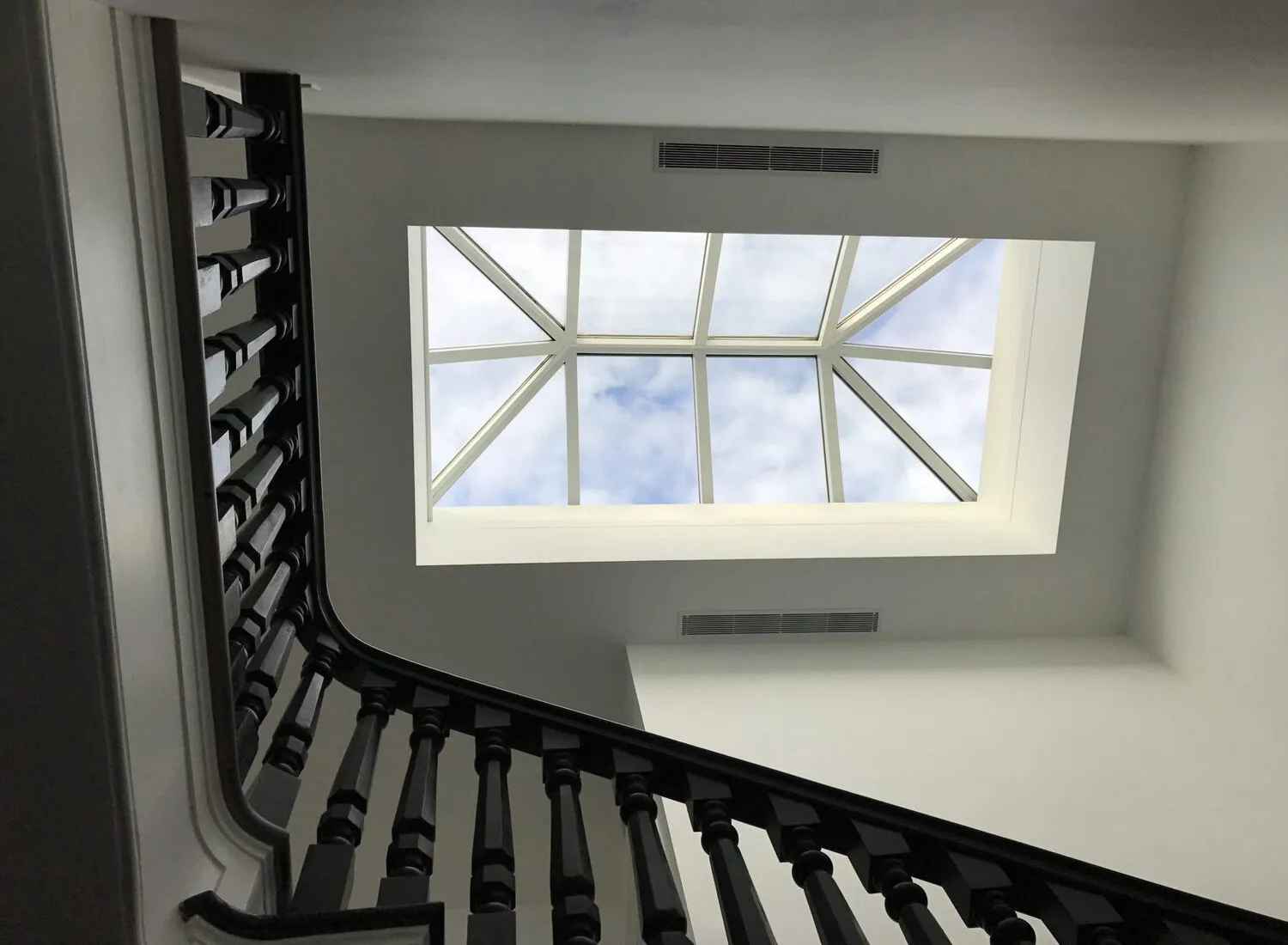Translucent Daylighting Systems for Commercial Architecture
More architects are using daylight to shape how interiors look and function. In commercial buildings, translucent systems are used to bring in soft, even light, opening up spaces and reducing dependence on artificial sources.
Commercial Pyramid Skylights: A Balance of Shape and Illumination
One of the main elements of modern lighting design is the commercial pyramid skylight, which combines geometric form with the practical use of natural light. Its pyramidal shape spreads sunlight gently across the interior, helping to reduce harsh shadows and glare. It also gives the ceiling a stronger presence.

Shape Variations: Octagonal and Square
Pyramid skylights are typically built in two shapes:
• An octagonal pyramid can establish a dynamic pattern of light and often becomes a noticeable feature on the building’s exterior
• A square pyramid emphasizes symmetry and order, fitting smoothly with modular facades or rooftops
Choosing the right shape changes the way the interior feels and the building’s appearance.
Metal-framed Structure: Strength and Design in One Solution
At the core of many translucent systems is a strong, durable metal-framed structure. It ensures the stability of the installation, withstands environmental stresses, and maintains its form over time. This durability reduces maintenance costs and ensures long-term performance
Compared to other materials, metal enables the realization of complex shapes without adding extra weight, while preserving the design’s expressiveness. In large commercial buildings, the structure must remain stable even when the design features wide glazed areas. The metal frame acts as a kind of skeleton that supports the entire architectural vision.

Customized Configuration: When Light Follows the Idea
By using customized configurations, architects can adjust the form, dimensions, and integration method to suit the project. This strategy permits them to develop unique solutions that align with the overall design intent, while allowing for easier installation and integration with different building systems.
Thanks to their adaptability, skylight components can fit naturally with the exterior or interior, or, if desired, stand out as a feature that reflects a brand’s personality. Beyond a technical installation, a skylight serves as an architectural element that adds identity and meaning to the building.

Light As a Spatial Tool
Light shapes space by defining zones, highlighting where activities take place, and setting a kind of visual rhythm. In lobbies or atriums, pyramidal skylights often become the main point of attention in large commercial buildings.
They bring a sense of openness to the interior, soften strict architectural lines, and make heavy materials like concrete and glass feel lighter and more inviting. In this way, light becomes part of the design itself.
As materials and technologies continue to develop, transparent daylighting systems are appearing more often. Their flexibility and visual impact have made them a distinctive part of contemporary commercial architecture.
At the same time, they open possibilities for workplaces that are practical, welcoming, and people-focused, while still meeting the high-performance standards required in today’s business world.
